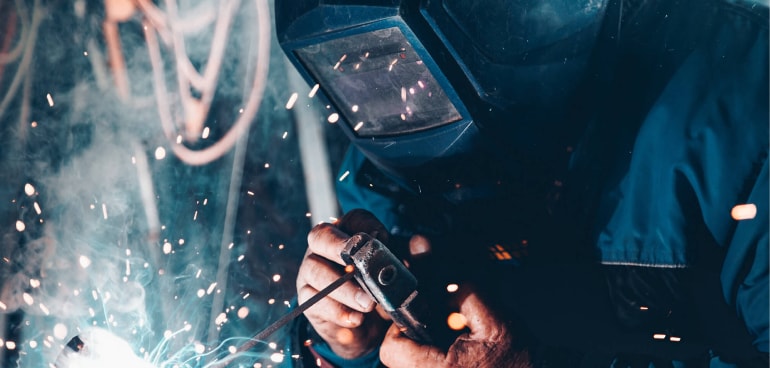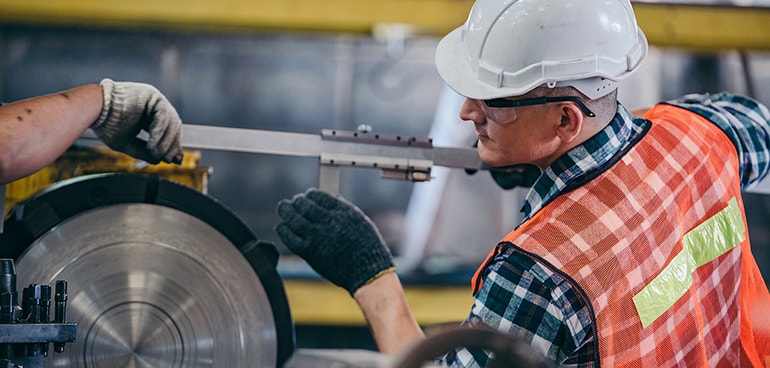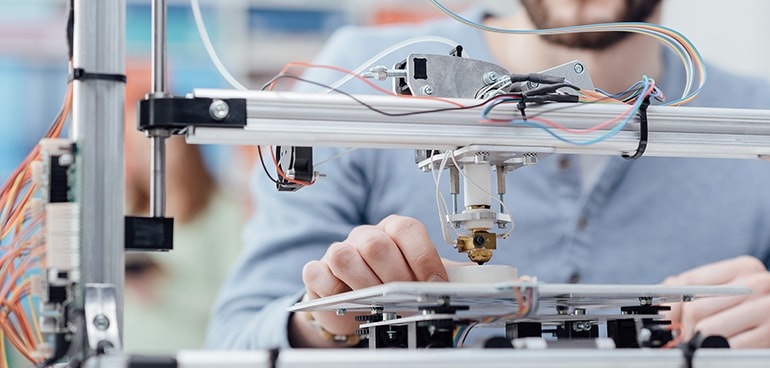
We create detailed shop drawings that cover every aspect of precast elements, including dimensions, reinforcement, and connection details. These precise plans ensure smooth fabrication and construction processes. .


We create detailed shop drawings that cover every aspect of precast elements, including dimensions, reinforcement, and connection details. These precise plans ensure smooth fabrication and construction processes. .

Our advanced 3D modeling services allow for accurate visualization of precast elements, helping detect and resolve potential issues early in the design phase. This reduces errors and enhances project coordination.

From wall panels to specialized architectural components, our panel detailing services cover all the critical details to ensure flawless production and installation.

Erection drawings are crucial for on-site assembly. We provide clear and accurate instructions that streamline the installation process, saving you time and resources.

Our material takeoff service ensures accurate calculations of required materials, helping you control costs and avoid waste.
We follow a meticulous process to ensure your project receives the highest level of detailing accuracy
Collaborate with clients to understand specific needs and project details.
Prepare precise shop drawings and 3D models for all precast components based on the provided designs and specifications
Share detailed outputs for client review and incorporate any feedback for final adjustments.
Conduct thorough checks to ensure compliance with international standards and the highest accuracy in detailing.
Provide timely delivery of all detailing outputs along with support to address any queries or clarifications.
Enhance your precast construction projects with specialized services that bring precision and efficiency to every stage.
Accurate 3D models for seamless design coordination, enhanced project visualization, and efficient construction planning. Quality guaranteed, timelines ensured!
DETAILSExpert precast detailing services: precise designs, shop drawings, and 3D models for efficient construction. Quality assured, deadlines met!
DETAILSConvert point cloud data into accurate 3D models for streamlined planning and construction. Quality-focused, detail-oriented, and on time
DETAILSExpert steel detailing services: accurate designs, shop drawings, and 3D models for seamless construction. Precision guaranteed, timelines respected!
DETAILSAccurate rebar designs, detailed shop drawings, and precise 3D models for seamless construction. Guaranteed quality and timely delivery for every project!
DETAILSWorking with RSP has been a game-changer for our projects. Their attention to detail and timely delivery exceeded our expectations. The BIM models were flawless and helped us achieve seamless project execution.

RSP’s CAD services are second to none. Their precision and efficiency have streamlined our workflows, saving us both time and costs. Truly a reliable partner in engineering.

From 3D modeling to project coordination, the expertise and professionalism of RSP stand out. Their team ensured that every requirement was met with perfection.

The team at RSP delivers exceptional results. Their innovative BIM solutions have added tremendous value to our construction projects. Highly recommended!

Have more questions? We’re here to help. Let us assist you with any concerns or inquiries about our services. Contact us, and we’ll make sure to provide the answers you need.
Precast detailing services involve creating detailed drawings, 3D models, and plans for fabricating and assembling precast concrete elements used in construction.
Yes, we specialize in creating 3D models for precast structures. These models improve design visualization, detect clashes, and streamline project execution.
Our team follows a comprehensive QA/QC process that includes software-based validation, manual checks, and adherence to standards like PCI and ACI.
We serve a variety of industries, including residential, commercial, industrial, and infrastructure development sectors.
The timeline varies depending on the project’s size and complexity, but we strive to deliver every project within the agreed timeline while maintaining quality.
Pricing depends on the project’s requirements, size, and scope. Contact us with your details, and we’ll provide a customized quote.
RSP, your partner in engineering excellence, offers BIM & CAD services, and design support. By embracing new technologies, we empower stakeholders to minimize risk and maximize benefit.